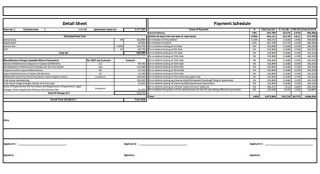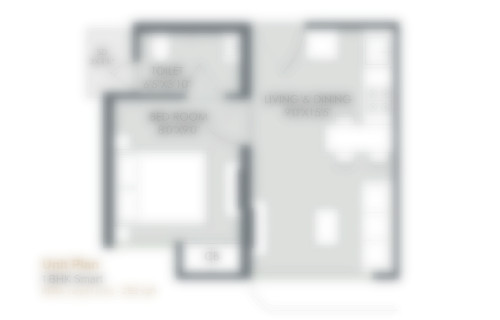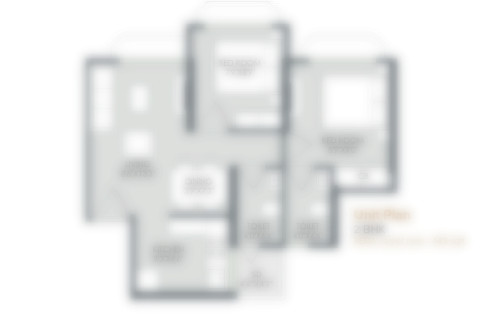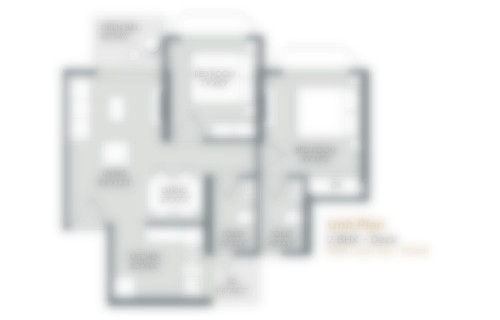Runwal Gardens Park Avenue
A PRIVILEGE RESERVED FOR A SELECT FEW
The most challenging part of excellence is to improve on what’s already great. But with the launch of Park Avenue, the creators of Runwal Gardens have managed to accomplish that and more. The key here is to raise the bar of satisfaction; to create a luxury destination for those who have attained a higher stature in life. They are the ones in search of bespoke experiences, always looking to expand their horizons. When they step inside the plush 3 BHK, 4 BHK and limited edition duplex residences at Park Avenue, they will discover the perfect canvas to shape their life of choice and privilege. The senses that awaken and ideas brought to life will be symbolic of the many paths to growth that this new luxurious lifestyle offers to its residents. All they have to do is choose their favourite avenue.
Overview
Price
| Type | Area | Price |
|---|---|---|
| 3 BHK | 1017 - 1255 sqft | |
| 4 BHK | 1566 sqft | |
| 4 BHK Duplex | 2079 sqft | |
| 6 BHK Duplex | 2661 sqft |

Price
Amenities

gymnasium

library

kid’s play area

air-conditioned multipurpose hall

half basketball court

crèche

views of 11 acres central park

indoor games

open to the sky swimming pool

gazebo

day care

spacious balcony

business center

vertical landscape

deck overlooking pond

elegant french windows

rainwater harvesting pond

premium bathroom fittings

black granite kitchen counter

3.4 km jogging & cycling track
Amenities
Highlights

| Metro Just 200M Away |
| 70% Open Space |
| 70% Open Space |
| Fire Station |
| 5-minute walk to work lifestyle |
| Robust transit network of MMR |
| Excellent capital appreciation |
| Spectacular views in every direction |
| Designed by Architect Hafeez Contractor |
| Availability of every basic necessity for you |
| Part of a 250-acre* integrated township development |
| Social and civil infrastructure that simplifies your living |
Highlights
Location
Kalyan - Shil Road 0.0 Km
Mumbai-Pune Highway- 17.2 Km
Mumbra Bypass Road: 9.6 Km
Dombivli Railway Station- 4 Km
Datiwali Railway Station -3.9 Km
Kopar Railway Station - 6.6 Km
Multimodal Corridor (MMC) - 0.0 Km
Taloja Metro Line 0.2 Km
Airoli Katai Tunnel Road -1.5 Km
Vasai- Panvel Rail Expansion 2.2 Km
Ahmedabad - Mumbai Bullet Train - 3.9 Km
Mankli - Mothagaon Bridge - 7.0 Km
Panvel International Airport -32.0 Km
IRA Global School - 12 Km
Vidya Niketan School 17 Km
Ryan International School - 17 Km
Pawar Public School - 5.1 Km
NES International School- 3.4 Km
AIMS Hospital - 4.1 Km
RR Hospital & Research Center 4 Km
ICON Hospital - 3.9 Km
ORION Hospitality - 4,4 Km
Ace Children's Hospital 3.5 Km
D Mart - 1.5 Km
Xperia Mall - 3 Km
Location
Virtual Site Tour

Virtual Site Tour
Disclaimer : The content is for information purposes only and does not constitute an offer to avail of any service. Prices mentioned are subject to change without notice and properties mentioned are subject to availability. Images for representation purposes only. This is the official website of authorized marketing partner. We may share data with RERA registered brokers/companies for further processing. We may also send updates to the mobile number/email id registered with us. All Rights Reserved.



































